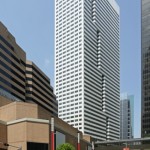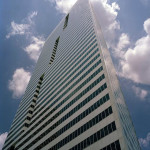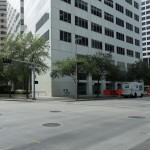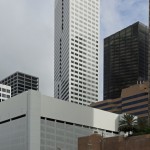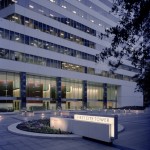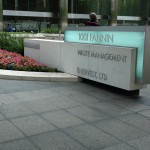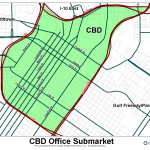1001 Fannin Street
1001 Fannin
The distinctive 1001 Fannin Building occupies a full city block bounded by Fannin, McKinney, San Jacinto, and Lamar streets. The 49-story structure contains a below-ground retail concourse and two spacious street-level plazas.
The 1001 Fannin Building recently underwent a $15 million renovation of all of its public spaces in 2005. Areas renovated include all lobbies, elevators, tunnels, and plazas. A private tenant garden was added, as well as granite pavers and landscaped planters on both the north and south places. Entrance column has been refinished. Stainless steel and a limestone monument sign was placed at the Fannin and Lamar entrance.
All lobby finishes have been replaced including Makore wood panels, granite, and Italian limestone flooring, as well as new can lighting and new ceiling treatments. Lobby renovations also include a heightened security system including card-key access control into the building from all placa areas as well as an electronic turn-style that all pedestrians must pass through in order to access any one of the 4 elevator banks. The building lobbies and tunnels are all Wi-Fi ready for easy wireless internet access within these areas.
A unique amenity that 1001 Fannin Building offers is a package intercept system called Implex. All packages coming in and out of the building are scanned into an electronic database before being shipped or delivered. Implex offers a more secure as well as more efficient means of shipping by eliminating courier traffic in the building lobbies, elevators, and multi-tenant corridors.
The building is adjacent the the Houston Center Club and Park Shops. It is connected to the Houston Center via a tunnel and climate-controlled skywalks, and to downtown Houston’s underground tunnel system. There is abundant garage parking (10-level) connected via tunnel. The property has immediate access to the Southwest Freeway (US-59), I-45, the Hardy Toll Road, and I-10. There is an additional 26,331 SF of storage space. There is on-site management and leasing. Covered parking at a ratio of 1 per 1,000 SF. The building also has handicap facilities, fiber optics, dual electric grid, and postal services.
Parking rates:
Reserved (Avg.)- $334.00
Unreserved (Avg.)- $211.00
This building was awarded an Energy Star label in 2007, 2008, 2009, 2010, 2011, 2012, and 2013 for its operating efficiency.
This building is registered with the U.S. Green Building Council.
In 2009, this building was awarded LEED certification at the Gold level by the U.S. Green Building Council.
In 2013, this building was awarded LEED certification at the Gold level by the U.S. Green Building Council.
In 2011, this building achieved the BOMA 360 designation.
Houston, Texas 77002
- Square Footage: 1,333,312
- Building Class: Class A
- Property Type: Office
- Lot Size: 1.43 AC
- Max. Contiguous: 28,585 SF
- Parking Spaces: Covered spaces @ $211.00/mo. ; Reserved spaces @ $334.00/mo. ; Ratio of 1.00/1,000 SF
- Availability: Available
- True Owner: JMB Realty Corporation, (312) 440-4800
- Year Built: 1981, Renovated in 2005
- TYP Floor: 27,210
- RBA: 1,333,312
- Stories: 49
- Percent Leased: 96.9
- Total Available: 63,804
- Total Vacant: 86,517
- Max. Contiguous: 28,585
- Average Rent/sf: $17.00-$31.00

