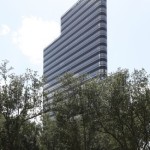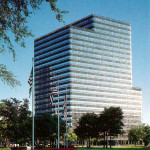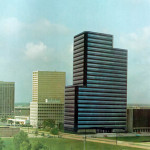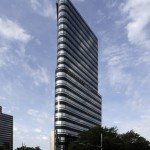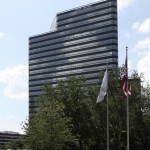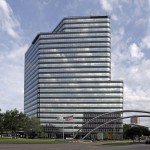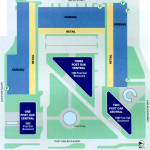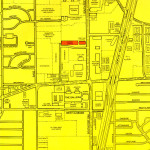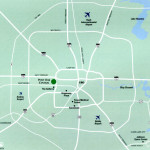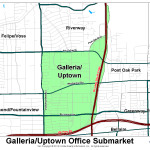1980 Post Oak Boulevard
Post Oak Central Two
Post Oak Central
Post Oak Central offers a superior business environment strategically located in the West Loop/Galleria sub-market. The Galleria Complex, just two blocks from the service core of Post Oak, including Neiman Marcus, Galleria Bank, the 404-room Houston Oaks Hotel, the University Club, a private tennis and athletic club, and numerous top quality shops and restaurants. The Galleria helps top combine pleasures of leisure time with all the conveniences of the CBD. Other prestigious fashion names include Macy’s, Sakowitz, Saks Fifth Avenue, and Lord & Taylor. Designed by Philip Johnson and John Burgee of New York and S.I. Morris Associates of Houston (office interior by Atlantis Corporation and interior design by Wilds, Canon of Houston), it is an important architectural statement. Wide and narrow alternating bands of silver reflective glass and charcoal anodized aluminum made continuous by curving corners creates the prominent architectural profile of Post Oak Central. Floors 12-21 of the office tower are recessed 30′ from the first 11 floors and the top 3 levels of the building are set back 60′, creating a unique silhouette. Post Oak’s strategic location places tenants within easy access of a complete system of radial and lateral freeways and major streets. The building is located on a six-lane thoroughfare which feeds into even larger traffic arteries. The Southwest Freeway (US-59), the South Loop, the Katy Freeway (I-10), and the North Loop, are just a matter of minutes from Post Oak Central.
This building includes wireless fiber system allowing for high speed telecommunications, landscaped grounds and park with fountains and manicured lawns, lobby features 14′ ceilings with exterior walkways and interior floors of black slate; lobby walls and elevator lobbies are finished in a light gray marble.
Building is served by eight 9′ high-speed elevators with carpeted floors, subdued lighting and music (four through 1-11 floors and the other four through 12-21 floors); a shuttle elevator services the top three floors.
Floor design allows flexibility of office arrangements to provide maximum utilization and efficiency for each individual tenant as well as 9′ teak solid core doors with stainless steel hardware providing excellent acoustical insulation, windows with dual-pane reflective glass, lighting 2′ X 4′ standard fixtures, concealed spline ceilings and acoustically designed wall partitions complete the envelope of sound insulation. Standard carpeting throughout the building including public corridors. Each floor has its own independent air handling system, fine shops are located on the first level of the parking facility- access from the office tower is from the concourse level via a tunnel. Four dining alternatives on site as well as Kompany Kids (daycare center).
On-site, manned, 24-hour security patrol command station with monitored camera system. This building includes a Post Oak Dry Cleaners, Dynamic Fitness, full service banking facility, 125 seat auditorium located on campus, and Johnson Control Metasys Energy Management System.
A six-level parking structure (accommodates 1,450 cars) is immediately adjacent to the building; it is connected by two passenger elevators. The clad garage with a metal curtain wall has 2 entrances and exits onto a private divided four-lane street connecting South Post Oak Road and McCue.
This building was awarded an Energy Star label in 2009, 2010, 2011, 2012, and 2013 for its operating efficiency.
In 2011, this building was awarded LEED certification at the Gold level by the U.S. Green Building Council.
Houston, Texas 77056
- Square Footage: 446,326
- Building Class: Class A
- Property Type: Office
- Lot Size: 5.46 AC
- Max. Contiguous: 15,934 SF
- Parking Spaces: 600 covered spaces @ $65.00/mo. ; 30 free surface spaces are available; reserved spaces @ $120.00/mo. ; Ratio of 3.50/1,000 SF
- Availability: Available
- True Owner: Cousins Properties Inc., (404) 407-1000
- Year Built: 1978, Renovated in 2001
- TYP Floor: 18,079
- RBA: 446,326
- Stories: 24
- Percent Leased: 95.6
- Total Available: 27,669
- Total Vacant: 44,601
- Max. Contiguous: 15,934
- Average Rent/sf: $27.00-$28.00

