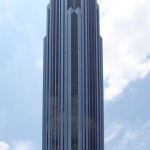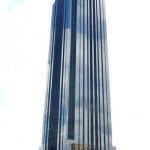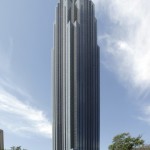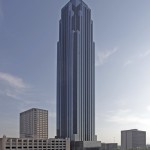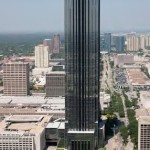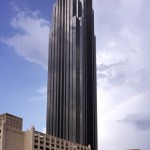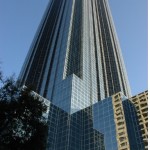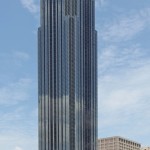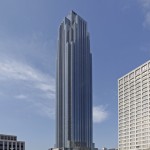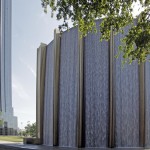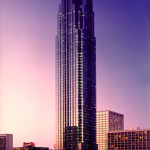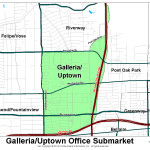2800 Post Oak Boulevard
Williams Tower
Williams Tower’s striking height and distinctive form have already distinguished it as the landmark in suburban Houston. Multiple columns of dark gray bay windows projecting from the facade of light gray reflective glass highlight the tower’s verticality. Column-free corner offices, bay windows and floor-to-ceiling vision glass provide occupants with impressive panoramic views of Houston’s horizons. A presidential entrance, framed by a 90′ arch of rose granite, begins the dramatic processional into the tower. Inside, the double floor lobby with 38′ ceilings and rose granite surroundings announce the unique prestige of the project. Convenient parking is available in the adjacent garage connected directly to the tower’s lobby. Convenient access to the Galleria’s internationally renowned collection of restaurants, shops, hotels, and offices is provided by an enclosed skybridge. Adjacent to the tower, is a 2.8 acre park with distinctive water features and attractive landscaping.
This energy efficient building: insulating glass, thermal insulation, HVAC system, chiller size, air handlers, air slot at glass, light fixtures, light troffers, and multi-zone system.
The high rise portion (all floors above the 40th floor) is served by a separate elevator system from the 1st floor lobby; 5 oversized elevators traveling at 1400 feet per minute take occupants and visitors to the 51st floor Skylobby where two separate elevator banks of 5 elevators each serve floors 52-64 and 41-50; the elevator cabs are richly finished with marble panels and bronze doors and trim.
The entire building is equipped with an automatic sprinkler system using recessed heads, two automatic activating diesel generators provide emergency power to the elevators, stair pressurization system, fire sprinkler pumping system, fire alarm, communication system and emergency lighting system.
Each floor has 2 air-handling units and 15 individually-controlled zones for air-conditioning.
The standard lighting fixtures is a 2′ x 4′ three lamp, parabolic unit recessed in the ceiling. The standard ceiling is 9′ with 12″ x 12″ concealed spline high density mineral fissure acoustical tile, and the standard interior partition is gypsum board on metal studs, taped and floated with two coats of paint. The standard door is full height 3′ x 9′ plane-sliced core white oak with dark stained finish featuring lever-handle brushed chrome hardware. All windows are floor-to-ceiling double-pane vision glass to provide maximum panoramic views with 1″ blade white architectural mini-blinds. All restrooms feature ceramic tile on all walls, granite vanity tops, and ceiling hung partitions with stainless trim.
This building also features a formal banking hall, coffee shop, newsstand and sundry shop, art gallery with art exhibitions in the lobby, water wall park, and a covered walkway to Galleria. It also features three building conference rooms on level 65.
Opex is $13.12/SF plus 3% management fee.
This building has achieved the BOMA 360 designation in Q4 2013.
This building was awarded an Energy Star label in 2007, 2008, 2009, 2010, 2011, 2012, and 2013 for its operating efficiency.
In 2009, the building was awarded LEED certification at the Gold level by the U.S. Green Building Council.
Houston, Texas 77056
- Square Footage: 1,476,973
- Building Class: Class A
- Property Type: Office
- Lot Size: 6.70 AC
- Max. Contiguous: 46,180 SF
- Parking Spaces: Surface spaces @ $65.00/mo. ; Reserved spaces @ $100.00/mo. ; Ratio of 3.00/1,000 SF
- Availability: Available
- True Owner: Invesco Real Estate, (949) 718-2000
- Year Built: June 1983
- TYP Floor: 22,000
- RBA: 1,476,973
- Stories: 64
- Percent Leased: 99.1
- Total Available: 92,417
- Total Vacant: 37,452
- Max. Contiguous: 46,180
- Average Rent/sf: $22.00-$36.00

